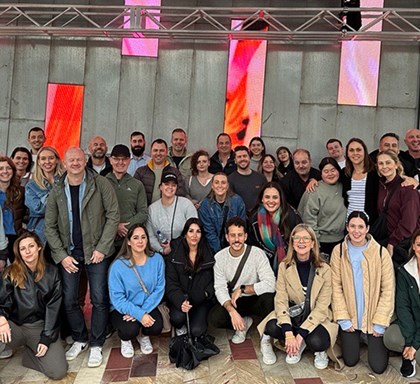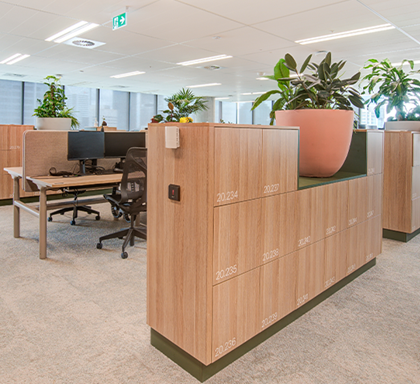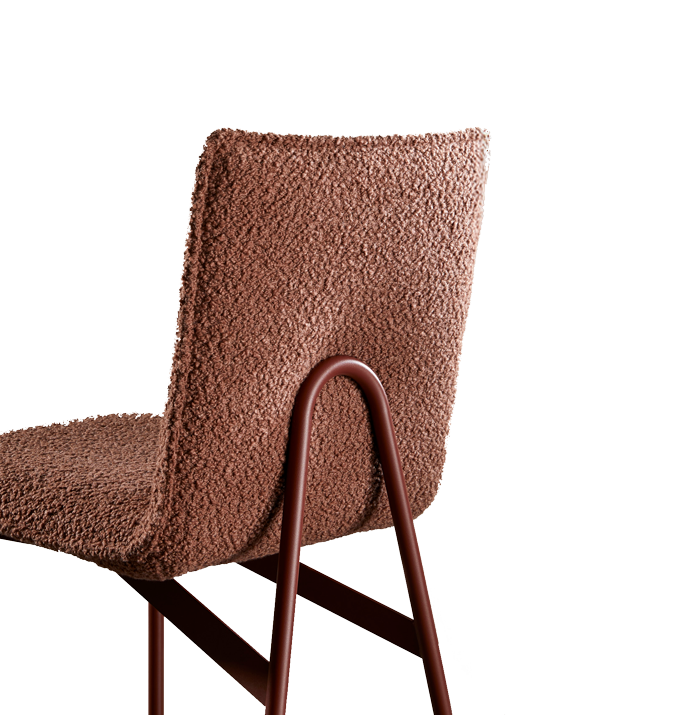

Monash University was established by an Act of Parliament in Melbourne in 1958, and the first students began their studies at the foundational Clayton campus in 1961.Since that time, Monash has grown to establish itself as an academic leader with a focus on research excellence and a strong culture of creativity and innovation.
When Buildings & Property at Monash University recently sought to transform Level 2, Building H at the Caulfield campus into a cutting-edge learning environment, they engaged Harmer Architecture to create a bespoke interior that offered superior teaching spaces and a variety of welcoming and diverse areas for informal collaboration and social connection. Zenith were appointed to provide the dynamic furnishings to support these diverse design objectives.

Kissen Conference Tables, Precinct Ottomans and Magnum Stools
As a multi-functional table for teaching and collaborative environments, the Kissen Conference table is unmatched. Kissen Conference is a collection of folding tables with a unique two-way folding feature. This omni fold feature allows for activation from both sides of the top and rapid usability. The lightweight frame also makes it easy to move and reconfigure, making it ideal for an adaptive learning facility.
For study or socialising, the Precinct range provides a collection that can be mixed and matched to suit unique business requirements. Zenith provided a selection of Precinct ottomans in various sizes and shapes. Light and mobile, the Precinct ottomans are an ideal option for quick catchups or a comfortable perch for reading or relaxing.

Tonella Lounge
The stunning Magnum stool by Sancal takes inspiration from the cognac glass with its elegant stem-like legs and rounded bowl seat. Fully upholstered, Magnum offers a durable yet luxurious touch to the communal touch-down areas at Monash’s Building H. Monash also opted for the Tonella Lounge by Sancal as a relaxing lounge for common areas.
Continuing the theme of collaboration and connection, Monash opted for the Gather Around modular lounge system by Swiss Design. Epitomizing customisable functionality, Gather Around offers four standard seat modules that can be arranged to create a welcoming space for discussions, informal gatherings or quiet catch-ups.

Gather Around
Monash University’s Building H Caulfield campus renovation project showcases the perfect blend of innovative design and functionality. Zenith, through their dynamic furnishings, has successfully supported the university's vision of creating a versatile, collaborative learning environment where people can learn and connect.
See more of this project and others from Zenith
Related
News.
View all
View all Articles


Case Study: Connected solutions at Suncorp
The design of the 38,000-square-metre workplace considered the future needs of Suncorp by engaging its business objectives to drive a resilient workplace culture – one that is robust in the face of shifting demands for hybrid working models.

Zenith Sponsors Salon Canberra at NFSA
Zenith Canberra sponsor a Salon Canberra event to discuss ideas on the built environment and Canberra's evolving urban landscape.
