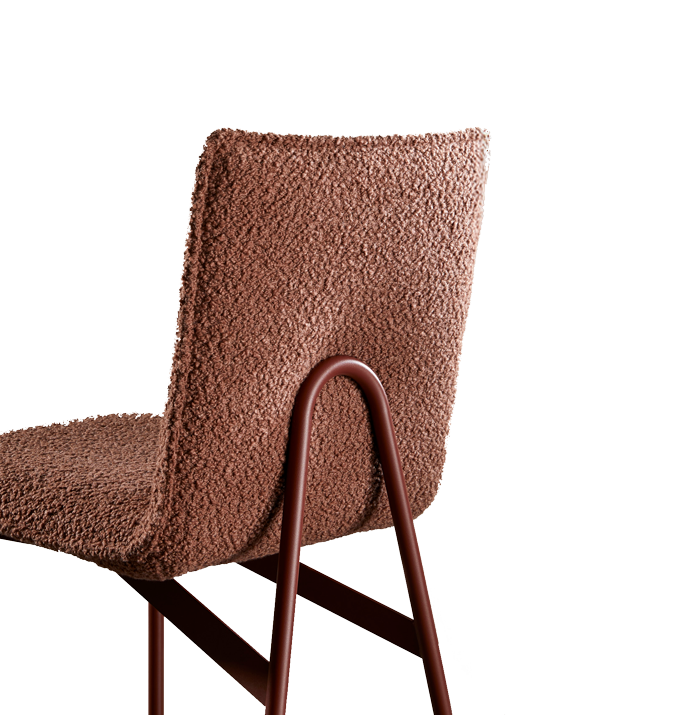With Marc Oberhauser of
Gardner Wetherill Associates at the helm, extensive stakeholder consultations and workshops resulted in a new facility at UTS’ Building 10 that reflects the ‘Sticky Campus’ approach: allowing students and staff to linger on campus and engage in group work and agile learning.
Agility in the design world is, at its most fundamental core, just about recognising and responding to change. It celebrates variety, diversity and adaptability. Sounds quite a bit like education to me. So when we saw the result of the collaboration between Zenith Interiors and UTS, we knew that meaningful design is one and the same as meaningful learning. As part of the University’s master plan to collocate faculties and improve functionality and convenience, Building 10 now combines the disciplines of the Faculty of Arts and Social Sciences with the Faculty of Nursing, Midwifery and Health. Here are the top five lessons we learned from Zenith and Gardner Wetherill Associates’ Agile Education model.

- Agile Education means giving spaces back to students and teaching staff for a continuous delivery of meaningful learning – individual and communal. With its mixing of open access space and smaller hubs for quiet reflection and focus, Zenith’s Haven Pods and open lounges by Allermuir encourage students and staff to collaborate. This is spatial attuning that facilitates education alongside social engagement. According to Gardner Wetherill Associates’ Marc Oberhauser, this is an “active process” throughout the design consultation; one which is alive to “learner-involvement differ[ing] from conventional instruction models. […A]ctive learning is not only a new experience for some instructors, but also a new experience for many learners. This perhaps gives rise to the importance of the briefing process and stakeholder consultation as one of the key challenges for the project”.
- Embrace the change! Variety and flexibility stimulates the body as well as the mind. Collaborative group spaces such as the Fitzroy Meeting Tables offset those spaces that also cater to individual concentration. This dynamic interplay between open, communal spaces maintaining emphases on easy collaboration and free association, and quieter, more introspective spaces such as the open access workstations, allow for holistic big-picture reflection that is also detail-aware. That is, in short, respectful of the ever-changing nature of our teaching and learning pedagogies.
- Continuous attention to technical excellence and good design enhances adaptability. Cutting-edge acoustics engineering in Zenith’s Schamburg + Alvisse 3000 collection minimises the sound dispersion between communal amenities spaces and private study rooms. The inclusion of Private Quiet Rooms in a greyscale tonal palette and glass leitmotifs promote airiness and light to keep the mind clear and uncluttered. According to Oberhauser, “the formal learning spaces are kept deliberately simple in form and high on technology to adapt and morph to different modes of learning”. With a design strategy obviously geared towards maximising opportunities to support a multitude of learning and working behaviours, the project at UTS’ Building 10 provides both incidental and flexible architecture to support and encourage a culture of intensive research and knowledge transfer.
- Agile education is all about motivational spatial design. To put it bluntly, university is a stressful time. Most of us allayed an insane amount of hours in the library with an equally insane amount of hours at the university bar – admittedly, neither a healthy or industrious decision. Marc Oberhauser and Team Zenith have come up with a far more holistic solution and their kitchen installation at UTS is a perfect example. Continuing the soothing greyscale colour scheme accented with bright citrus features, the kitchen successfully integrates socialising with studious productivity. The UTS student is creative, community-minded and up-to-the-minute. Oberhauser was alert to this profile in his design response: “[t]he aim was to create a stimulating environment which could energise and inspire learners and teachers that was readily adaptable to the differing needs and modes of the stakeholders”. Softened geometric forms, warm natural light, open spaces for sprawling study lunches, ‘free range’ working environments encapsulating variety, semi-closed spaces for quick breaks to recollect a train of thought are all combined for user-performance and convenience foremost.
- Remember, our space shapes us. Remember, too, our students of today shape our world of tomorrow. An important part of Zenith’s philosophy is seeking to understand their clients’ processes, technologies, people and needs. But they also go one step further: seeking to understand their clients’ future. Modification, adaptability and customisation is just as important to the Zenith Design Studio as it is to UTS’ fledgling professionals about to enter the world and change it for the better. So, naturally, students that are happy and comfortable are the most productive. For students to enjoy their vocational training and enjoy their learning space means that teachers and university administrators are getting the results their student-body wants too.


Zenith Interior’s AGILE campaign is currently being adopted across Australia, New Zealand and Asia Pacific with increasingly astounding results in the corporate and commercial sectors, and now the education sector too. Launched first in Melbourne in November 2015, it incorporates a catalogue of customised furniture ranges that combine working individually and collaboratively in a wholly unique way. Agile working is revolutionising the world over, and as the spaces of the working world become more and more collaborative, so too should our vocational training spaces. With interstitial compartments, little areas for conviviality, focus and retreat, and broad open areas for collaboration, these spaces have shaped the brain-trust that is shaping our tomorrow.

This article is presented by Zenith Interiors.










