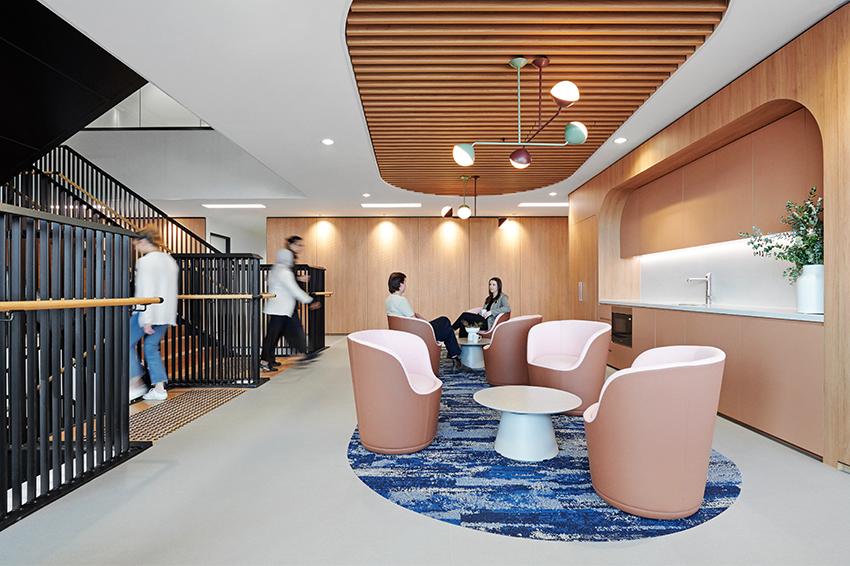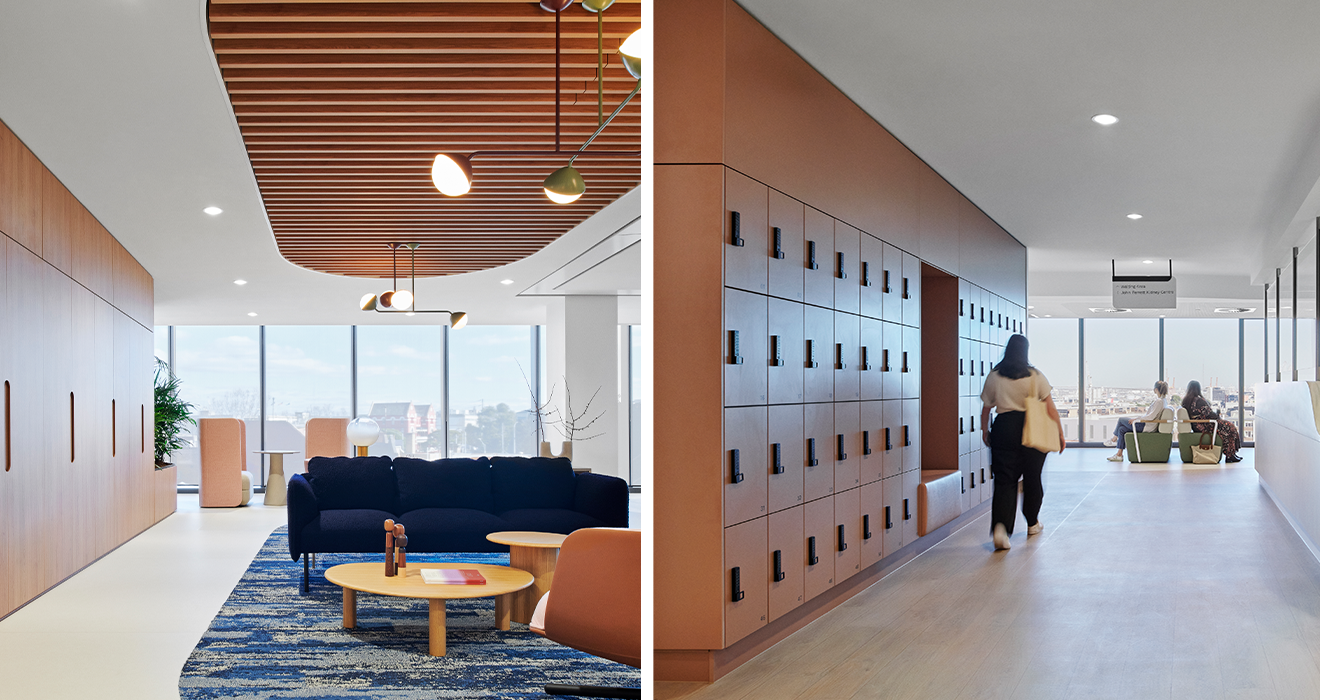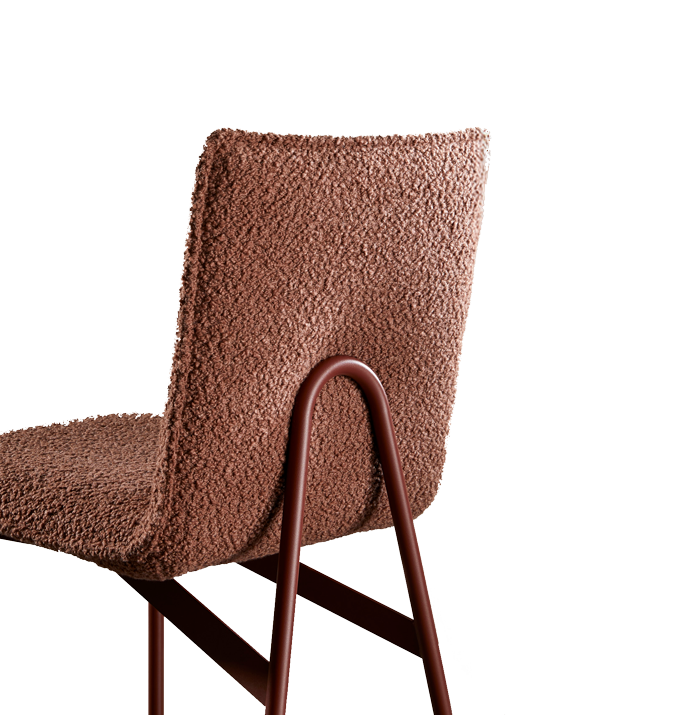

The Royal Melbourne Hospital (RMH) began in 1848 as Victoria’s first public hospital. Now 175 years later, RMH is one of the largest healthcare providers in Australia, offering a comprehensive range of specialist medical, surgical and mental health services, as well as rehabilitation, aged care, specialist clinics and community programs.
When RMH recently secured several floors at 635 Elizabeth Street, RMH engaged Gray Puksand to design and develop 6 floors for office accommodation and clinical use, with 5 floors housing workspace accommodation, and one floor a patient clinical area. Gray Puksand's design was inspired by a desire to emphasize Wellness, Diversity and Biophilic design. Zenith successfully tendered to provide a selection of furnishings that would complement this ethos, and also provide fit for purpose solutions for both the workspace and public clinical areas.

Verse 2 Meeting Room
For busy open plan workspaces, Zenith’s Verse acoustic pod provides the perfect sanctuary for a quiet call or quick meeting. Versatile Verse is a tech compatible acoustic pod that offers noise reduction, air ventilation and is sustainably constructed, making it 100% recyclable at end of life. Available in 3 unique sizes, from the smaller phone booth option, through to the larger 4-person meeting room, RMH opted for the Verse 2 for their workspace areas.

Jac 4 Leg Chair, Reverse Table
Thoughtfully designed and robustly manufactured, the Jac seating range is the perfect juncture of elegance, functionality, and sustainability. Suitable for innumerable spaces, Royal Melbourne Hospital chose the Jac chair for break out and meeting spaces within the Elizabeth Street site. Jac is also the ideal choice to minimise environmental impact: For every Jac sold a tree is planted through Zenith’s sustainability initiative. Currently the One Tree project is focused on Ecological Restoration in South-West WA, at Boorokup and Tambellup Noongar Farm, providing education and empowerment for the local indigenous community through on-going employment.

Precinct Focus, Reverse Table SOL Rest Armchair
The Precinct range by Zenith Design Studio is a collection of flexible and versatile structures that offer spatial fluidity for individual and group needs. Precinct can be combined to create ‘spaces within spaces’ for dedicated tasks, focused work or collaboration. Precinct Focus was chosen by the client as it offers a private seating haven. Its high screens hug the lounge and create a private nook for quiet conversations, calls or individualised work.
Emphasising Wellness, Diversity, and Biophilic design, Zenith’s solutions seamlessly integrated into the workspace and clinical areas, enhancing both user functionality and patient experience.
See more of RMH and other inspiring projects from Zenith.


