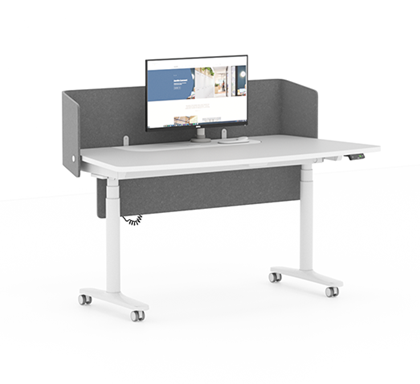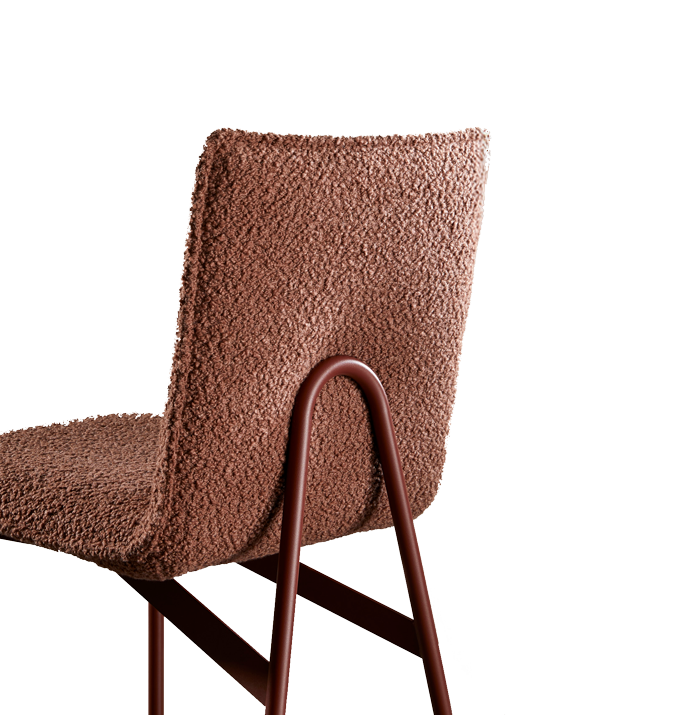Vescovo adds, “The approach to the Brisbane showroom was similar to what we wanted for the Melbourne space; a strong focus on the client areas ‘entertainment hub and presentation space’. The spacious staff zone was located towards the back end of the showroom, which has a balcony and gives the team opportunity to be outside throughout the day for calls and casual meetings.”
Lighting is appropriate, discreet but also decorative with a beautiful sculptural wall light that becomes an art piece situated near the front showroom area. Acoustics have been incorporated into the rear area with a timber slatted ceiling that also hides services. Curtaining, while functional, adds softness and transparency so that there is connectivity throughout the entire showroom.
The building, a shell when work commenced, presented Godwin with the perfect setting to design the custom interior and allowed the opportunity to create spaces and places for people, storage, form and flow. With a curated residential aesthetic, the showroom reflects the transitions that are occurring in workplace design and also provides a beautiful space for working and visiting.
Burdon explains, “Our showroom provides staff and clients with the experiential. Visiting becomes a relaxed journey that you can travel through, see groupings of furniture and furnishings, and then we can change everything around. If you’re having a product launch, there’s lots of flexibility in this design and we love it.”
Zenith’s new Brisbane showroom has achieved all that was required but so much more. It is a light and welcoming space and a wonderful new home for working that perfectly exemplifies Zenith’s business and ethos.
Base Architecture
basearchitecture.com.au
Article written by Jan Henderson for Indesignlive.com







