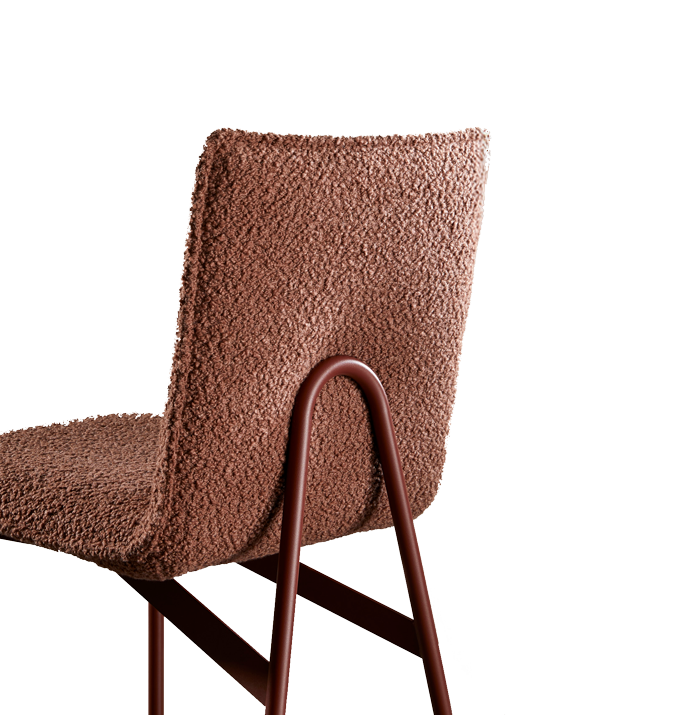Over the last few decades, the education sector has undergone radical change, with universities in particular under pressure operationally and in terms of planning and design development.
The rise of online educational tools means now, more than ever, students are able to access educational resources remotely; meaning the challenge for universities is to attract students to, and retain them, on campus. In 2016, international education’s value to Australia surpassed $20 billion, making it the country’s third-biggest earner and consequently one of the most competitive industries. Universities are now asking themselves, ‘how do we convince someone who's 18 that our campus is the one they want to attend?’
Because of this, leading higher education establishments are beginning to understand that it’s not enough to provide cutting-edge teaching facilities. There is a need to place a greater focus on design and master planning campus-wide, to give students places to linger, whether that’s for studying, relaxing or socialising.
Indeed, university campuses are intended as social spaces, but so often their design gives signals to the contrary. Think of the many corridors and thoroughfares that students traverse on their way to somewhere else – many are lacking any communal activity, leading to underutilised and redundant spaces.

Australian National University
At Zenith we’re working with a number of universities including Monash, the University of Sydney and Australian National University in their endeavours to design successful places that allow for learning, engagement and interaction.
A recent project Zenith has worked on is with the University of Canberra. We’ve helped to transform a thoroughfare into a space where students can kick back, study and collaborate. Zenith supplied the Schamburg + Alvisse Edo Streetscape, a pod-like modular seating range that has very high backs and sides, allowing for privacy and comfort in the wide hallways. The adjacent café fitted out by Zenith with customised joinery & café tables, Brunner Crona Light Stools and colourful Enea ‘Ema’ chairs provides the ability to work in small teams. The EDO Streetscape pods are now occupied all day long and have become an important feature of the university’s Student Centre.

University of Canberra
It’s a request Zenith is seeing more and more in the education industry – the need for multi-purpose spaces and furniture that flexes with its users. Once such collection out of the Zenith Design Studio is the SOL-MIX, which is designed around four key pillars of contemporary working behaviours: facilitating spaces for formal or informal meeting situations, social aspects of our daily routines, creative collisions for knowledge sharing, and moments requiring retreat and focus. The range is suited to spaces that frequently change to accommodate mutable needs, making it perfect for educational institutes.

SOL-MIX by Zenith Design
Activating spaces and forging connections in the way that the University of Canberra has done is what makes the campus continue to resonate in today’s world; that ability to create shared, meaningful experiences that weave the learning environment into a social setting.







